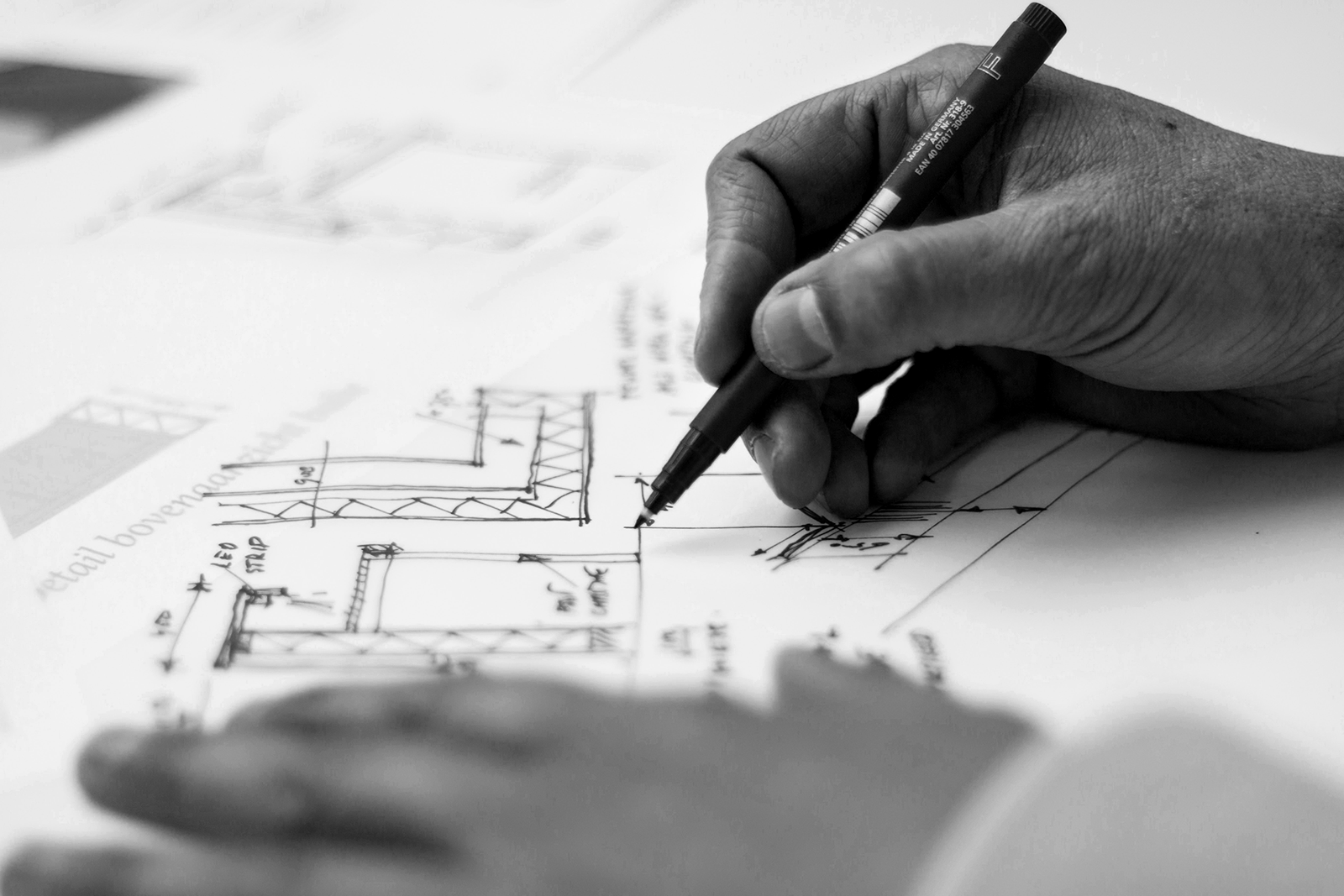Estimated reading time: 4 min
Remembering Retro
Fondly dubbed “the decade that taste forgot”, the 1970s marked a transitional period between late-modernist and postmodernist design theories. This intermediary period encouraged new innovations and reimaginings of the design process. It paved the way for some of the biggest changes to occur to the architecture industry since the invention of the mechanical pencil. We look back over the last 50 years to see how the evolution of design has impacted the architectural industry.
Technology
The 1970s saw the introduction of the Building Description System (BDS), the predecessor to the contemporary Building Information Modeling (BIM) software. In 1975, an essay penned by Charles Eastman argued that hand-drawings were an outdated feature in an architect’s repertoire. Eastman’s BDS software churned out more accurate spatial representations of projects. This, in turn, reduced the time and costs of data preparation and made it easier to estimate construction material requirements and costs. Introducing computers helped make the design process much faster, as well as helping control costs.
In the 1970s another technological advance made seismic changes in the architecture industry. Computer-Aided Design, referred to as CAD, was being developed by IBM as early as the 1960s and in 1971 the first system, named ADAM entered the world of architectural design. The system, built by Patrick Hanratty, was so successful that today around 80% of CAD software has its roots in ADAM.
The early CAD programs required a large mainframe computer that demanded a lot of power and space. It wasn’t until 1982, with the introduction of Autodesk’s AutoCAD, that architecture studios were able to work on PCs. Drawing tables and pencil sharpeners were replaced with boxy computers (although many architects will tell you that they still sketch their designs in the early stages of the proposal).

Sustainability
Sprouting from these technological advances, came another crucial change: environmentalism. In 1973 and 1979, the Energy Crises lead to increasing calls for research into renewable energy sources. People had experienced a small taste of the effects of an energy shortage and recognised that relying on the finite supply of global fossil fuels was no longer credible.
Almost a decade later, in 1987, the United Nations World Commission on Environment and Development released the Brundtland Report. The report prompted architectural developments such as eco-cities, integrated renewable energy, sustainable building materials, smarter waste management and vertical villages. As the last 5 decades have passed, sustainability has fought its way to the front of global social consciousness, and now is the primary focus of many architecture firms.

Inclusivity
Universal design has also become a far more prominent design ideology in the past 5 decades. The term, first coined in the 1980s, was used by American architect Ron Mace after observing that architectural features designed for those with physical disabilities often benefited many other end-users. Put simply, universal design is the creation of products, buildings and landscapes to be usable by as many people as possible to the greatest extent possible. Rather than designing a building for the ‘average’ person, universal design encouraged architects to consider as many different types of people as possible in their designs. In 2012, The Center for Inclusive Design and Environmental Access determined 8 goals of Universal Design: Body Fit; Comfort; Awareness; Understanding; Wellness; Social Integration; Personalisation and Cultural Appropriateness. Examples of universal design are now commonplace. Cut curbs for easy access onto pavements, kitchen counters of varying heights to accommodate different tasks and postures, stairless building entrances and ramp access all reflect how universal design theory has shaped our contemporary built environments. Within the last 50 years, inclusivity has become the name of the game.
The final significant change that has reshaped the architecture industry in the last half-a-century has been the breaking down of barriers to the profession and embracing diversity. Architecture is more diverse than ever. Boundaries to race and gender have been broken down, allowing for new perspectives and influences to shape the design process. Simultaneously, designs were transcending geographic boundaries. Collaboration across cultures and the rise in international competitions meant that styles, methods and ideas were no longer confined to specific regions. One of the strongest legacies left by Robert Matthew and Stirrat Johnson-Marshall was their drive to embrace and encourage diversity. They pioneered a globalised architectural practice that has now be replicated the world over.

Semicentennial Accessibility
The underlying theme within the architecture industry over the last 5 decades has been accessibility. Technology making the design process more affordable has enabled a new demographic of clients to engage with architecture and design. A stronger focus on sustainability and environmentalism will ensure that designs have the longevity to be appreciated and admired for generations. The push for inclusivity both in the designs and of the designers themselves is working to ensure that architecture is accessible regardless of culture, gender, religion, age, wealth or ability.


