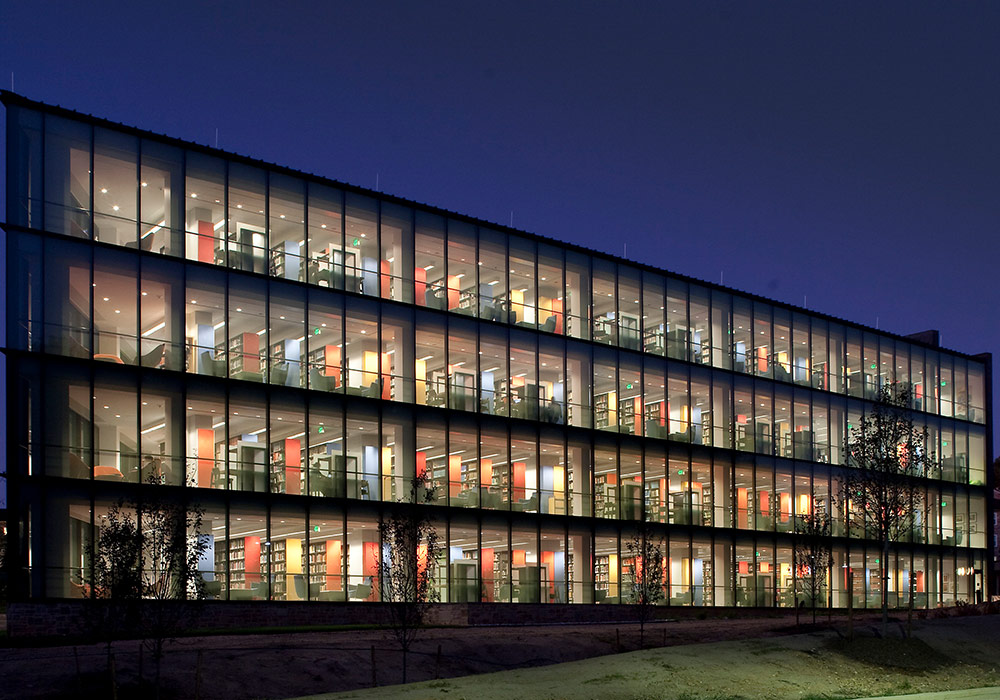Estimated reading time: 5 min
Education is a wonderful thing. Constantly changing, innovating and evolving it is the foundation of a healthy society. Increasingly, the campuses on which these educations are taught are becoming almost as important. They can make the difference between a good education and a great one. Theses strictures allow for innovations in course delivery and foster a sense of collaboration and openness. They incorporate new technologies and sustainability to ensure a lasting legacy. State-of-the-art classrooms, labs and research facilities are the breeding ground of breakthroughs that will underpin our future. RMJM’s commitment to the education sector is unrivalled and spans the globe. Below we take a look at RMJM’s recent successes in this field.

Goucher College Athenaeum in Baltimore by RMJM
Goucher College Athenaeum
The Athenaeum, situated in Baltimore, gives Goucher College the signature centrepiece its campus demanded. The striking building, some 6,500m², provides a space to combine the energies, talents and traditions of its campus and community in one single, central location. The modernist, crafted aesthetic for which the Goucher campus is increasingly known served as inspiration to RMJM architects in terms of both design and detailing. Comprising glass, stone, wood and copper – the predominant materials found in voucher’s buildings – the exterior both nods to the past while looking to the future. Its library expands the college’s collection by about 50,000 volumes to a total of over 350,000 and is complete with state-of-the-art technology. Just outside the library sits the “Forum” – modelled after the amphitheaters of Europe – providing a wide-open space whose character changes day-to-day, even hour-to-hour. The lower level features a stage that can be configured to accommodate various kinds of readings, performance, panel discussions and public events. The Athenaeum, a significant building in RMJM’s growing portfolio of sustainable buildings, was awarded the Special Accomplishment Award from the Maryland Chapter of the US Green Building Council in 2009 and achieve LEED Gold certification for incorporating a number of sustainable design features including green roofs, a rain a garden, high performance glass, recycled materials and mechanical systems of optimal efficiency.

The National University of Singapore Graduate School of Medicine by RMJM
Duke University/National University of Singapore Graduate School of Medicine
Representing something of a landmark, the Duke University/National University of Singapore Graduate Medical School is the first occidental medical research facility in the country. The project followed RMJM’s Duke University Medical Centre in the USA, a development recognised for its sustainable design and efficiency. The communal academic experience was paramount in the design process due to its importance in the quest for scientific discovery. Fostering collaboration and creating a campus ‘heart’ were key objectives of the building’s central atrium, which ties the library and academic spaces on the ground level to principal investigators on the research floors above through associative design elements. The facilities within the ‘Vertical Campus’ reflect the latest developments in the field of medicine and research, while the exterior’s red ceramic curtain wall volumes reference the historical context of the building. In keeping with local climate and tradition, the exterior’s louvres and sunshades condition perimeter spaces while the building massing shades exterior spaces, maintaining comfortable temperatures in and around the structure throughout the year.

Information Commons at the University of Sheffield by RMJM
Information Commons, University of Sheffield
RMJM was appointed by the University of Sheffield in November 2003 as an architect and lead consultant for the £23 million Information Commons project, a development that has been met with widespread approval from both the citizens and students of the city. At the core of this project, situated in the heart of the University of Sheffield’s urban campus, was a development framework study undertaken by RMJM architects to ascertain the needs of both the university and the wider public. Consequently, in 2006, Information Commons was acknowledged with a Construct Award for Innovation and Best Practice. The 11,500m² building provides a 24/7 integrated learning environment for undergraduate and postgraduate students. Crucial to the legacy of this project was a desire to accommodate current and future learning methods and technologies. Upon opening, Information Commons was able to provide 1.350 new study spaces allowing for study individually or in groups, using print and electronic materials. It also carries well over 100,000 texts. As of 2016, Information Commons began hosting Sheffield University’s Digital Commons, a collaborative space to develop innovations in Digital Learning and an indicator of the pivotal role the building has in the University’s future.



One Comment