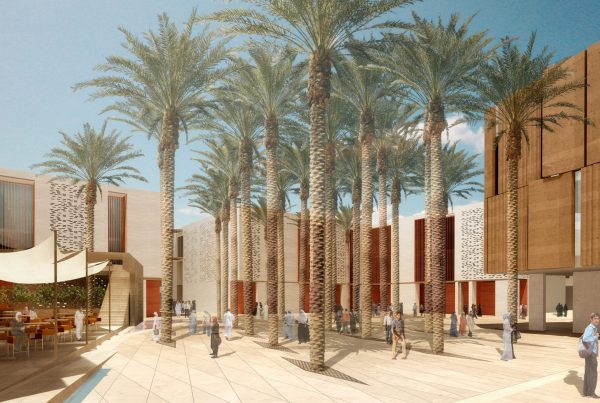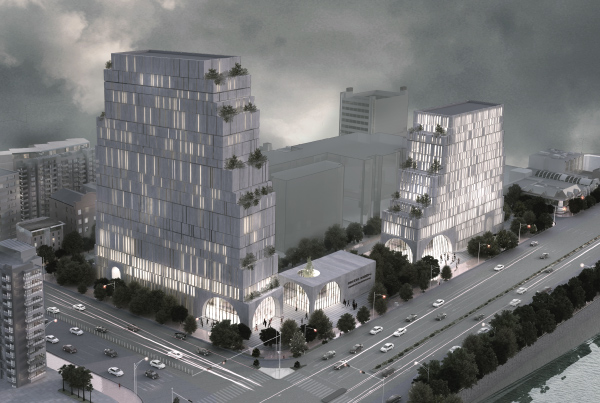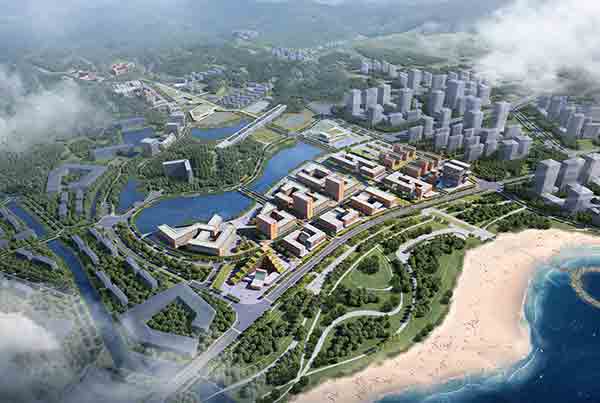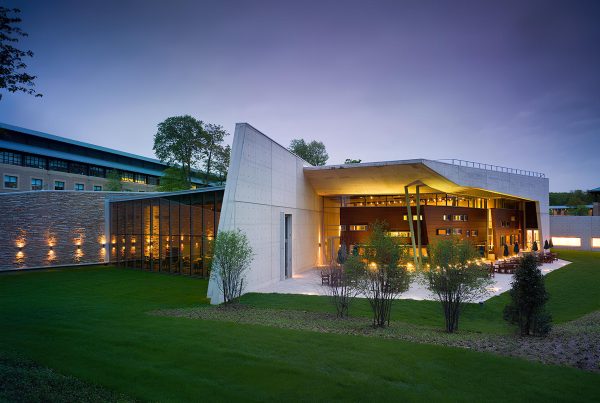The new campus offers 13,000 m² of highly specialised state-of-the-art facilities for over 4,000 students and staff, from performance studios and creative arts suites, to teaching laboratories. At the heart of the College is a new atrium space which will provide multi-storey social and learning hub containing a variety of informal spaces for students to engage with the learning process outside of the traditional classroom.
The main campus building and its entrance have been positioned to directly engage with the town centre. This visual connection is established through the positioning of a theatre at the southern front of the building. The 200-seat ‘Hope Theatre’ includes a music room, dance studios, recording and media production facilities and will be available for community and independent companies as well as hosting the college’s student production programme throughout the year.
The college entrance bounds and defines the north side of a public square, and provides the college with a strong identity within the proposed new town centre and public space that it is helping to create. The college will provide life-long learning facilities, attracting students from secondary school through to adult education.
Located on a sloping Greenfield site on the east side of the Tawd river, the expectation is to create an Educational Landmark re-providing College facilities, currently located at the College’s Ormskirk and Westbank campuses, within the new town centre.




