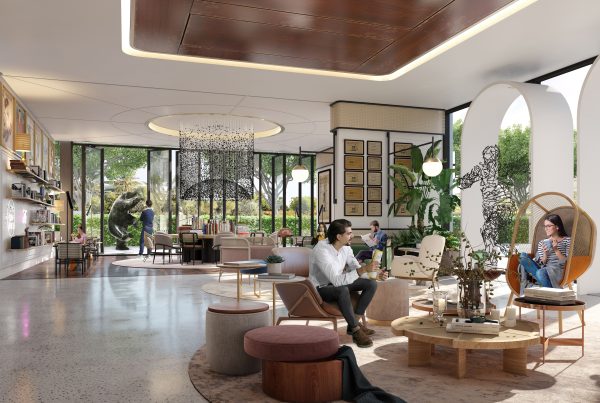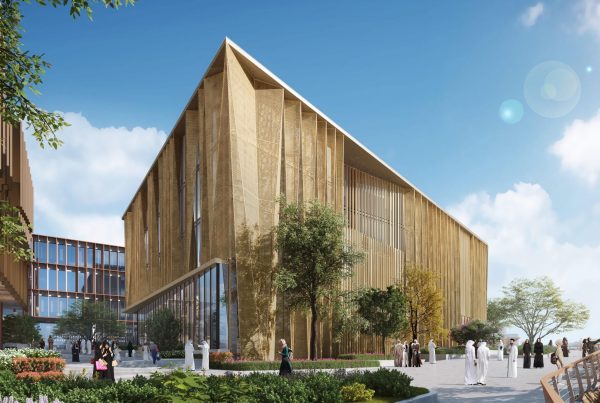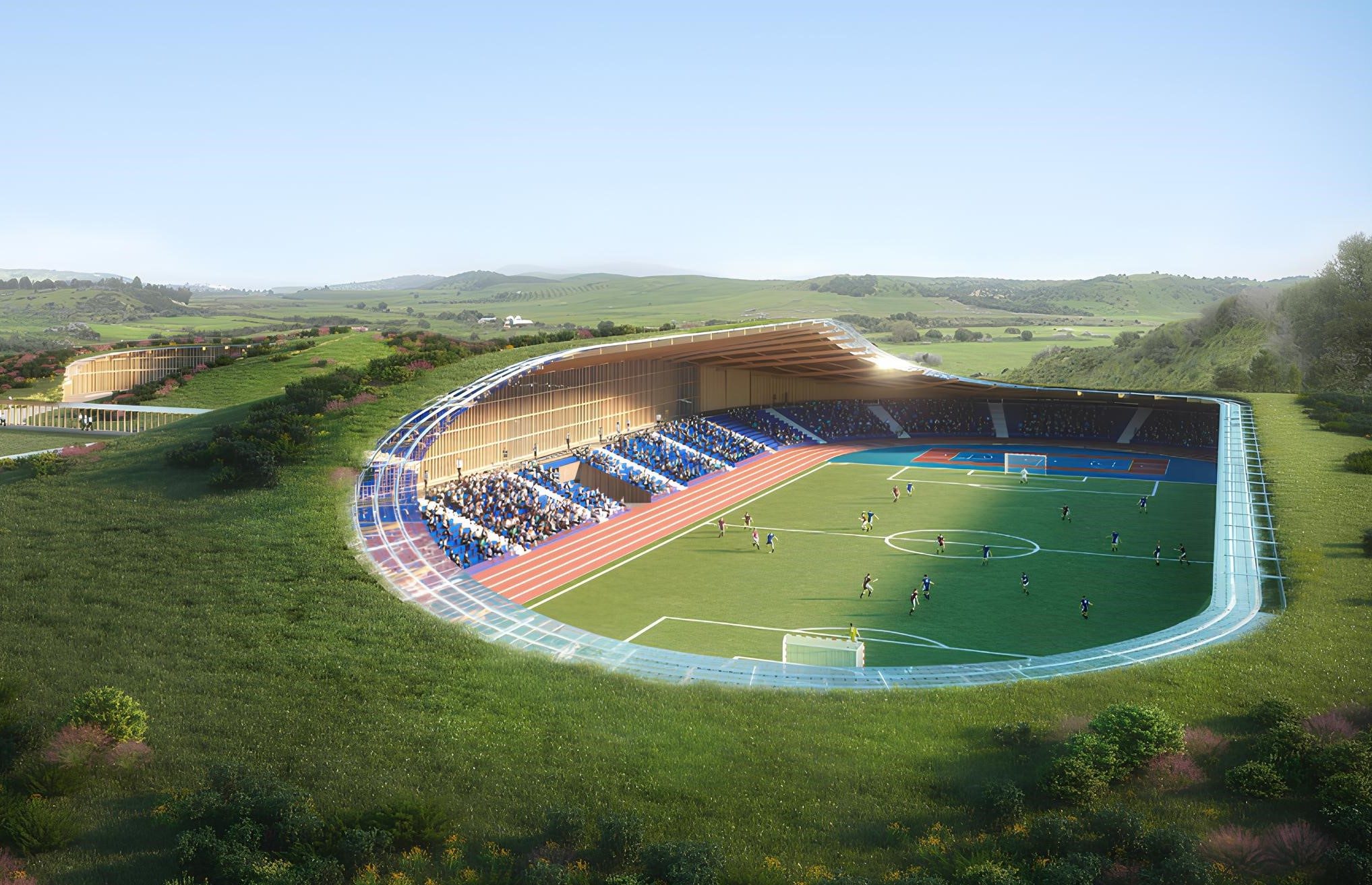The ICA Baia Mare is a mixed use Arts Centre forming the focal point of a wider RMJM masterplan which includes a large retail shopping mall, a luxury hotel and two office buildings. These differing functions are unified by a sensitive landscaping strategy, with the ICA building located in front of a new public square adjoining a tree lined pedestrian boulevard.
The ICA includes gallery spaces, a mixed use theatre and dance studio for 300 people, as well as educational rooms, workshops and offices.
The centre also has a media lab and archive library as well as a shop, box office, bars and restaurants.
The largest space is the 400 m² top lit gallery. With a roof garden above the gallery for artists to exhibit their work, the management of the centre is intended as a space for corporate entertaining. The gallery is connected to an external sculpture terrace which provides views across the city and to the distant mountains beyond.




