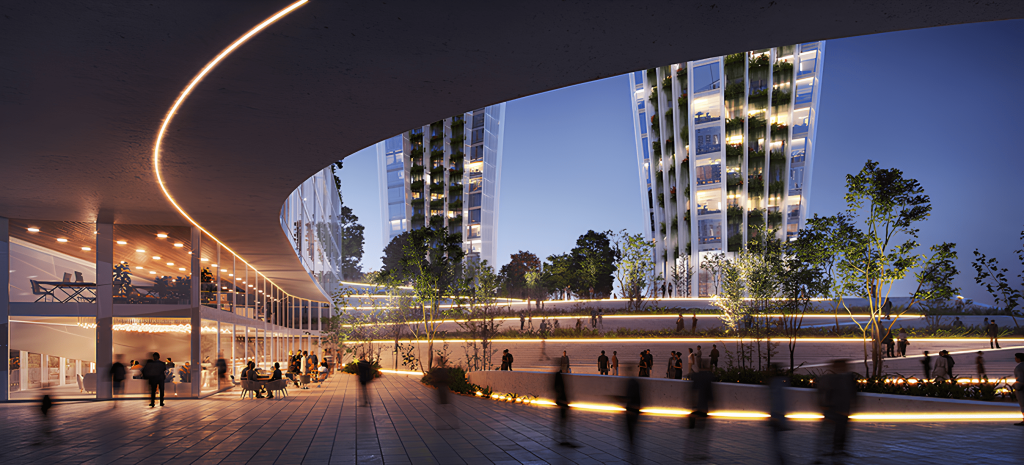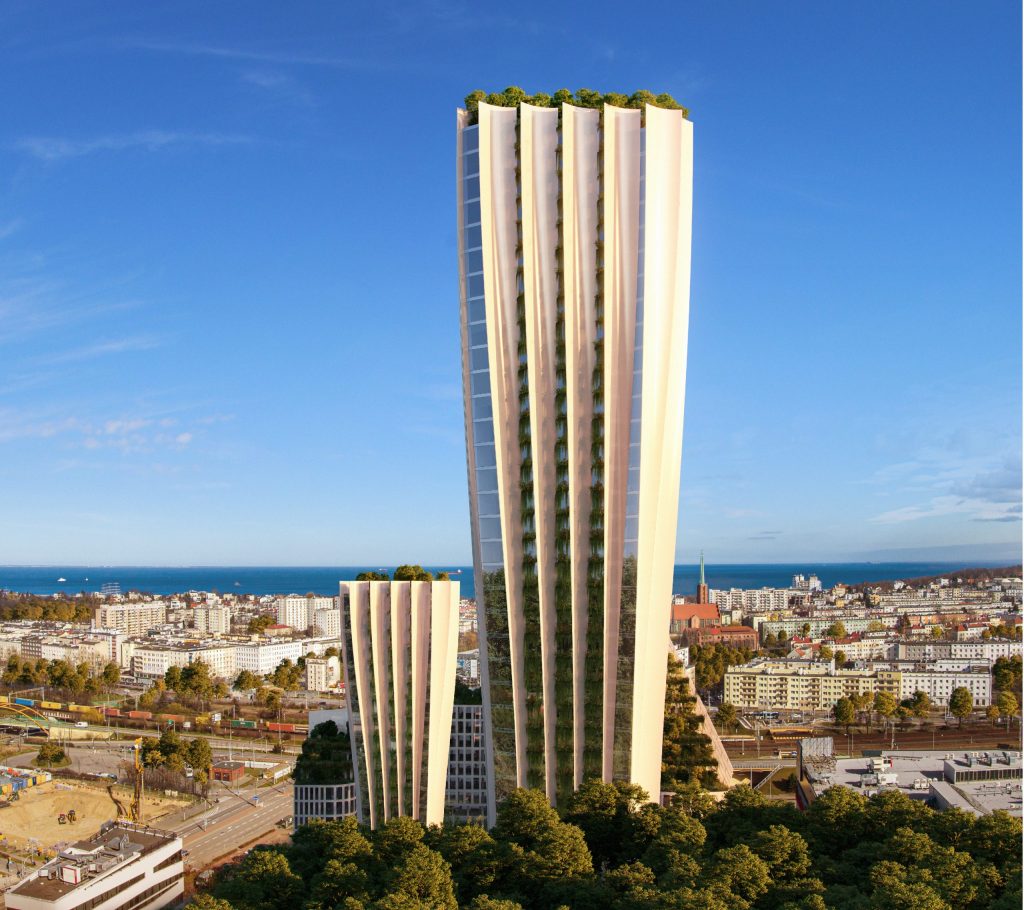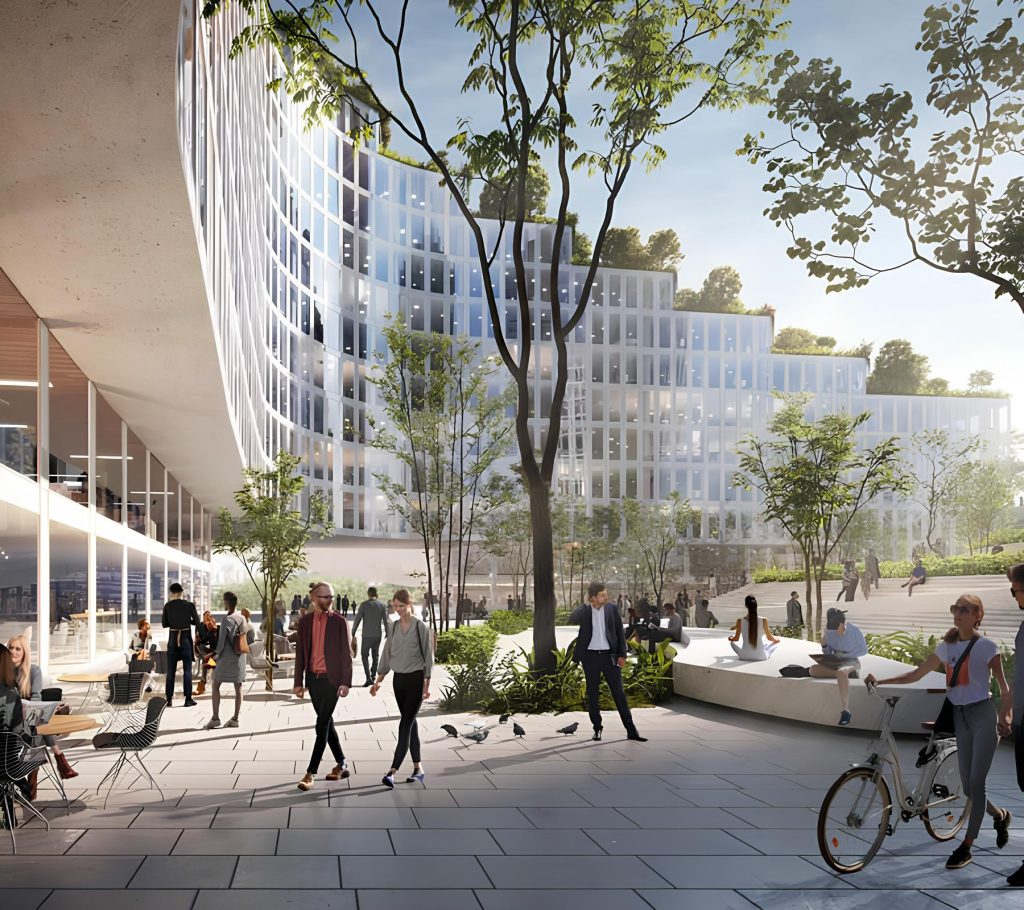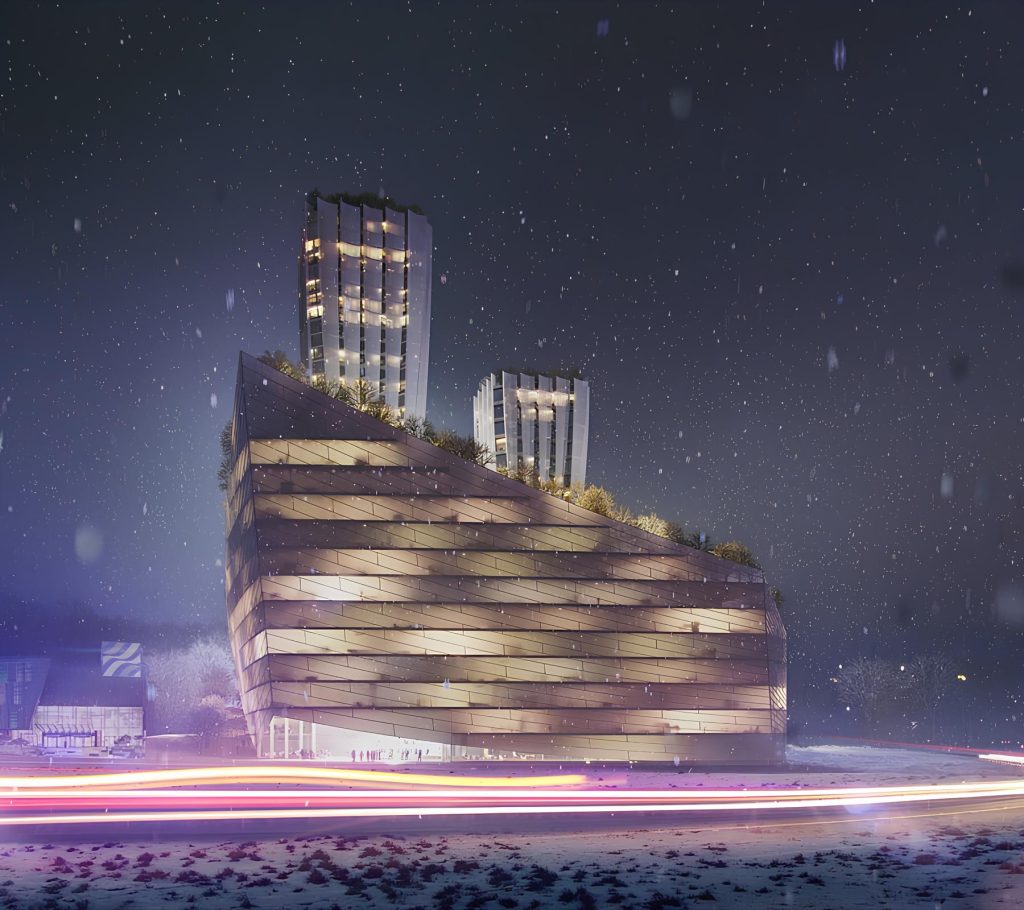Location
Gdynia, Poland
Client
Allcon
Sector
Mixed Use
Size
57,000 SQM
Scope
Architecture
Landscape Architecture
Status
Competition
The site for the proposed project is located in Gdynia, a city in northern Poland. It was built in 1921 on the site of a fishing village. The project is a tribute to the founding fathers of the city, who were fishermen and the marine architecture. This idea is reflected in the 4 main elements of the project; towers, office building, piazza, podiums. The 2 residential towers (120m and 55m) are inspired from the sails of a boat with its shape, curved in all 3 dimensions. The cladding is composed of a “milky” glass that creates a light and translucent envelope. All the apartments, from the smallest to the biggest have private balconies which provide a surreal experience between the “sails”.
The strategically placed office building, facing the main street, has a shape inspired by the keel of a ship. The south-east corner is raised height, creating a connection of the inner space of the plot with the mall located on the south. The curved surface of the office building creates an organic shape that gives the sense of protection like being in a couch shell. The seating in the piazza speak the same organic language and seem to erupt from the ground and be sculpted by the wind.





