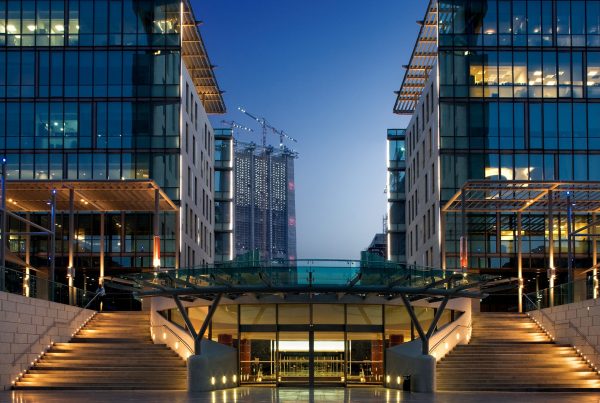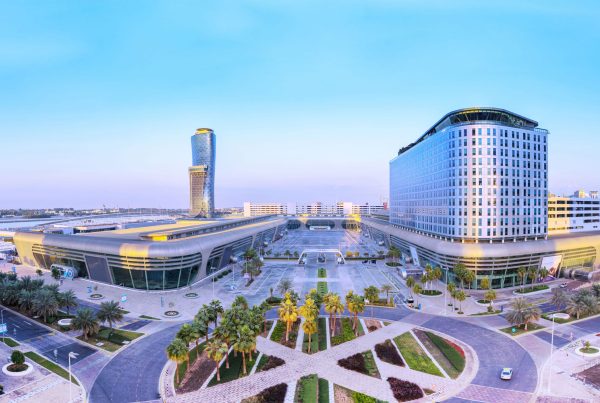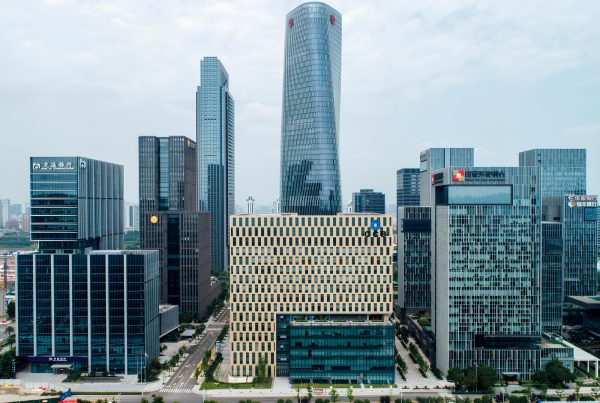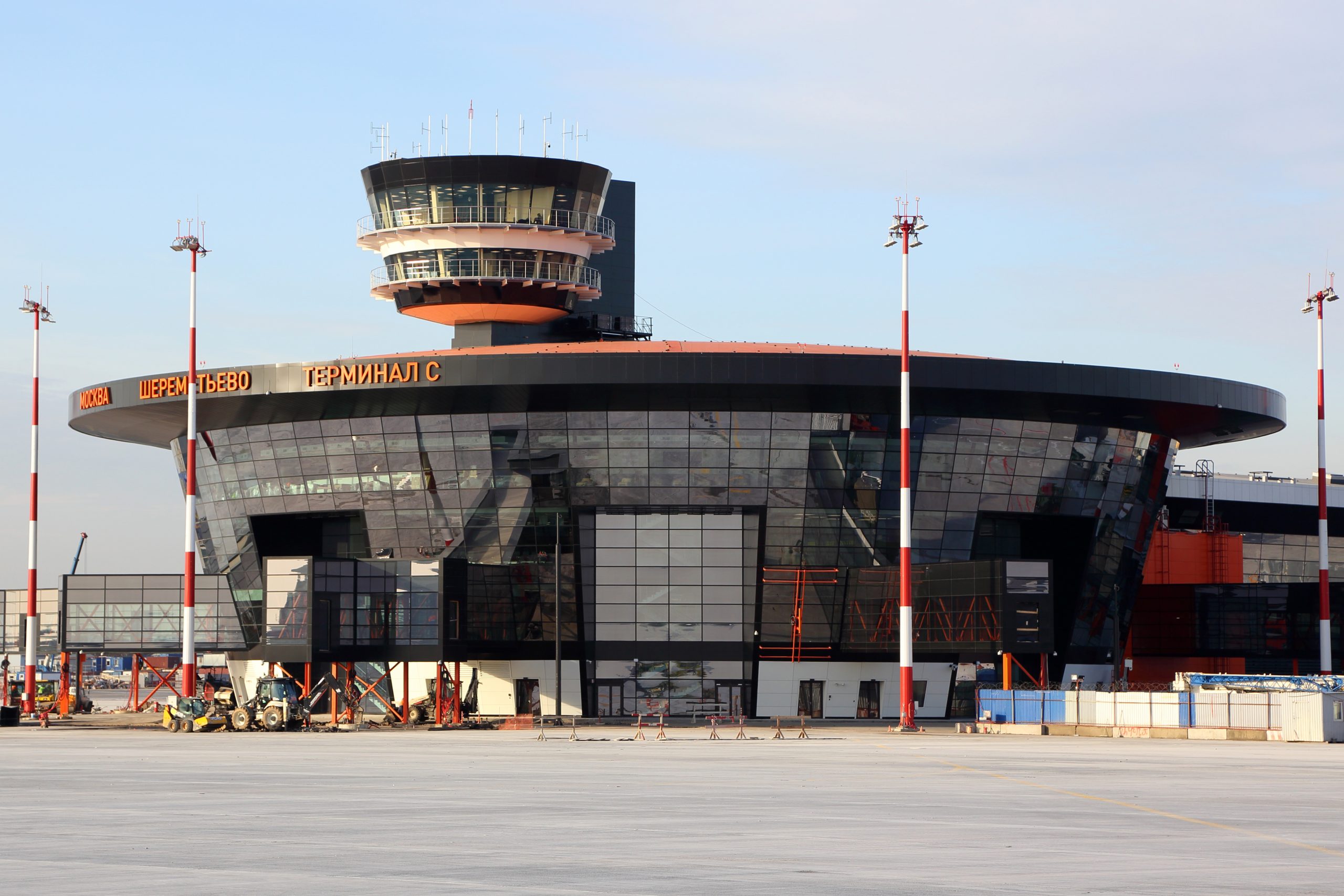This beautiful and poetic funeral home designed for the Horní Benešov Municipality has been imagined as a circle of human llife using natural elements to highlight the peaceful fetaures of the building. The roof, composed of rectangular steel beams, creates a 2.5m chessboard that rests on the loadbearing walls of the central body and then continues cantilever.
The louvers, curved in white glazed metal, take the curved shape that recalls the geometry of the leaves; the visitor will feel protected from the roof like a large pergola of a vineyard, as a metaphor of life. Another element that can be related to life is in the secret garden; a mirror of water surrounded by 3 solid walls overlooking the room, accessible only to relatives. At the center is an almond tree, the first to bloom in the spring after its winter death, symbolizes the renewal of nature.
The 6m high chimney, positioned at the center of the floorplan, is a big solar collector that, through a series of mirrors, he carries the light to the center of the main room, irradiating the coffin.
The ceiling, conceived as an inverted pyramid trunk, emphasises the heaviness of the ritual that contrasts with the “column of light” that seems to support the volume.
After the funeral coffin goes out of the building, the relatives can see it going out through a bridge surrounded by water.




