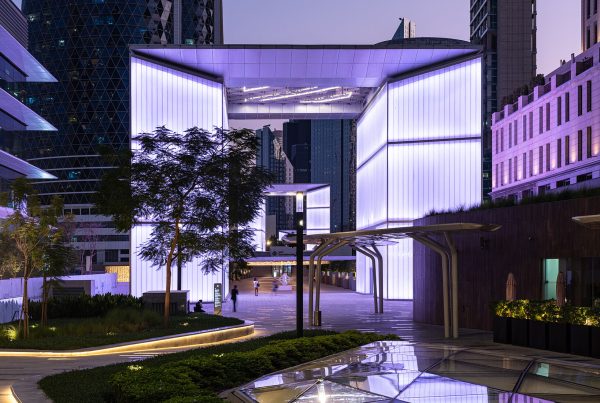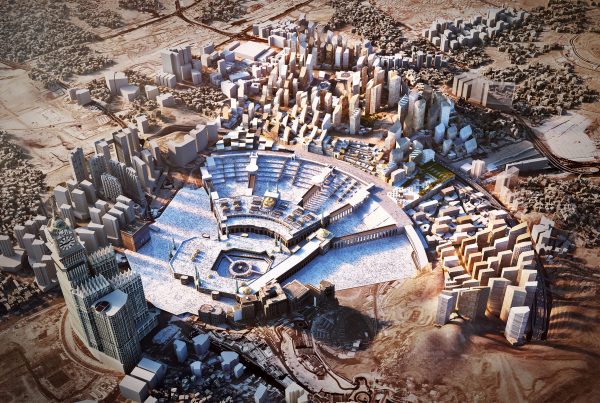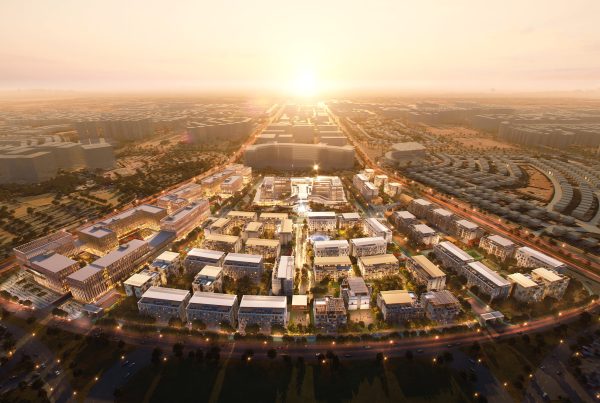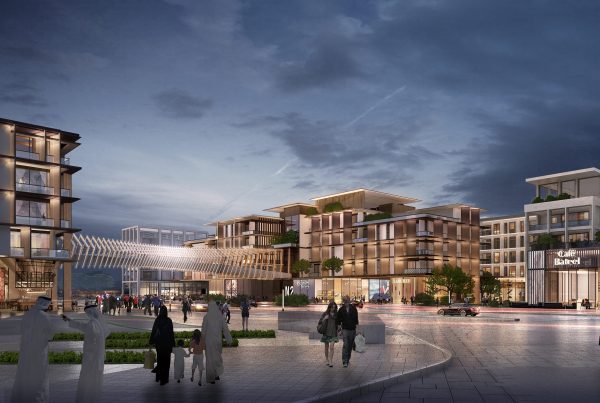RMJM devised a mixed use masterplan in Brasov, Romania, on the site of what was Europe’s largest tractor factory. The medium density scheme will be developed over the next 15 years. The site has an area equal to 1/8th of the city. The scheme includes 6,000 apartments, a large retail mall, 170,000 m² commercial buildings, an hotel with linked expo and conference facilities, a regional hospital, and civic and social buildings.
Residential neighbourhoods are formed with a central square, fringed with retail and social uses, restaurants and cafés. Office use is spread across the site to create a diverse mix.
The offices are planned to allow maximum flexibility for natural ventilation. Leisure facilities include a mixed use arts and cultural centre. Social uses are planned for the population of 130,000.
The scheme has sustainable services scalable for phased expansion, including traditional and biomass CHP for district heating, rainwater capture, and an integrated site-wide refuse system which has been developed for general and recyclable waste.




