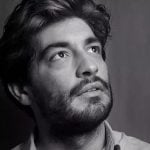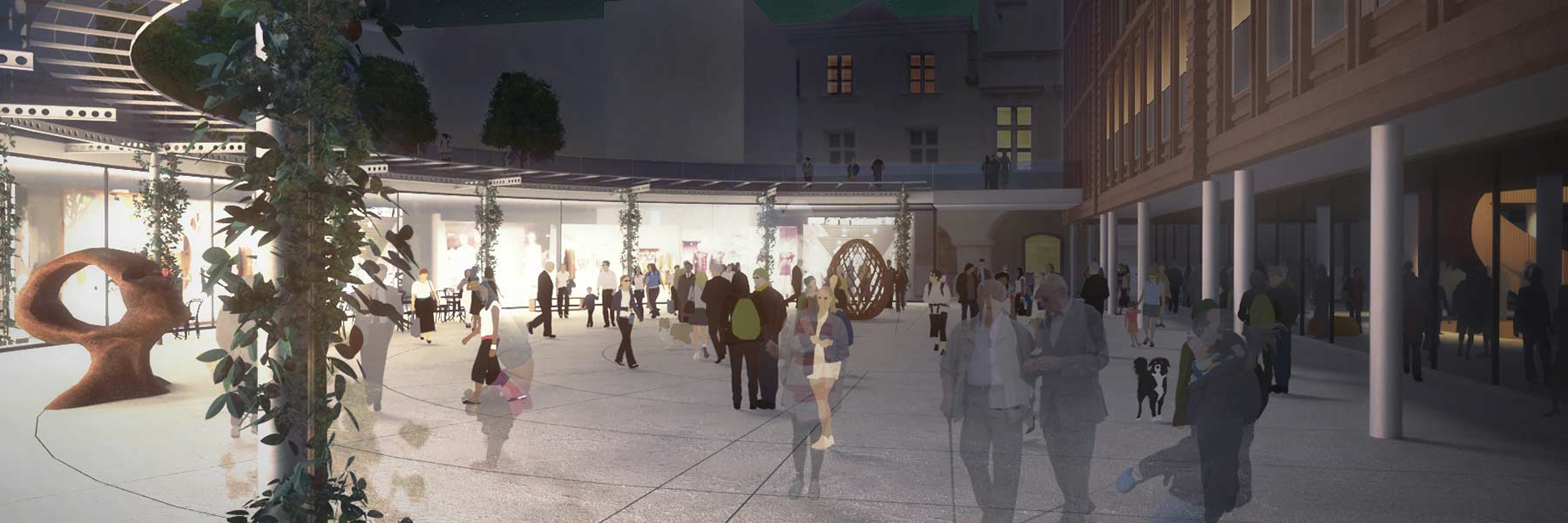Estimated reading time: 4 min
RMJM Prague’s Luca Aldrighi talks about the inspiration behind the studio’s proposal for Krnov, as well the town’s historic ties and what impact the design will have on them

Luca Aldrighi
RMJM Prague’s design proposal for Krnov council marks the start of what is set to be a highly successful year for the Czech studio. The proposal focuses on the town’s PRIOR Shopping Centre, repurposing the building into two smaller units for residential, commercial, civic and hospitality use.
To get to grips with the project — and the historic and cultural factors the design needed to take into account — we spoke with RMJM Prague’s Chief Architect, Luca Aldrighi.
Hi Luca. First off, what would say were the main driving factors and inspirations behind RMJM Prague’s proposal?
The main drive behind the proposal was quite simple, really — we wanted to recover an unused space in the heart of the town and give it new life. We looked at the existing space and realised it could become one for Krnov’s residents to visit and make good use of.
Inspiration in architecture comes from people and context. Architecture should serve the community and it’s important to listen to that community when taking inspiration. Take the library, for example. It’ll be one of the most important parts of the project and will play a significant role in educating and entertaining the community. It’s currently situated on the outskirts of Krnov and, to be honest, is poorly positioned for town residents. Moving it to a more central location benefits not only those who live in Krnov, but also the library as a business.
Looking at the library — and libraries in general — in more depth, we decided that sound (and the absence of it) is a very important factor in how these buildings should be designed. We imagined the building’s interior to be like that of a musical instrument, with light descending in from above. This centres around a staircase and a large skylight roof which filters natural light into the library.

How will RMJM Prague balance the preservation of Krnov’s past with the contemporary, commercial aspects of the proposal?
Although our design proposal involves demolishing and reconstructing the current building, we strove to make sure that the new architecture would fully represent the town’s historic heritage, both in its development and basic functions.
First of all, we wanted the proposal to nod to Krnov’s heritage in the textile industry. So, we approached the original building — PRIOR Shopping Centre — in a similar fashion to how a tailor would work. We started by cutting its facade in two. Just like a tailor would cut and piece together fabric when making a garment of clothing, we created something new in the form of commercial spaces and squares for the residents and visitors of Krnov to enjoy.
”We transformed a symbol that traditionally representing separation and division into an emblem of unity and coming together.
On top of that, we wanted the design to pay homage to the medieval history of Krnov and the surrounding area. Since the site is located on the edge of what was once a medieval wall, we wanted our design to acknowledge this, while also finding a way to reverse the concept of the wall.
By inserting an internal piazza, we had the opportunity to create a semi-circular wall which places a boundary on commercial space and transforms it into one for socialising. In this way, we transformed a symbol traditionally representing separation and division into an emblem of unity and coming together.
In what ways do you expect the surrounding area to benefit from the finished development?
Ultimately, we want the design to bring communities together. The square will be a communal area where people of all ages can meet and catch up on their days. Krnov already has a square, but it is not fully exploited and this is partly because of the buildings which surround it. It’s also because a busy road runs along one of the sides tangent to it, meaning it’s not ideal for social purposes.
RMJM Prague’s proposal involves breaking the current block in two, connecting it with a small cycle path which currently isn’t used much. Alongside this, the roof of the commercial space will become a real public garden nearby the two current parks in central Krnov.
In order to get traffic away from the main square, our proposal moves the parking lot into the basement of the library, giving the area a more ecologically friendly feel while simultaneously making it safer for pedestrians. In time, this main square will be dedicated to activities and initiatives related to culture and will be used by both adults and children.
Finally, what are the main goals for RMJM Prague in the coming years?
First things first, we want to proceed to the next stage of the Krnov project and continue to work on other interesting developments like this. Thanks to the support of engineering company technoprojekt, we’re able to do this and develop quality products which are backed by technical expertise.
We firmly believe that architecture can help social interaction and positively influence people’s lives. The studio is growing rapidly and I’m really looking forward to seeing what 2019 brings for it.
Read more about RMJM’s proposal in this blog post.


