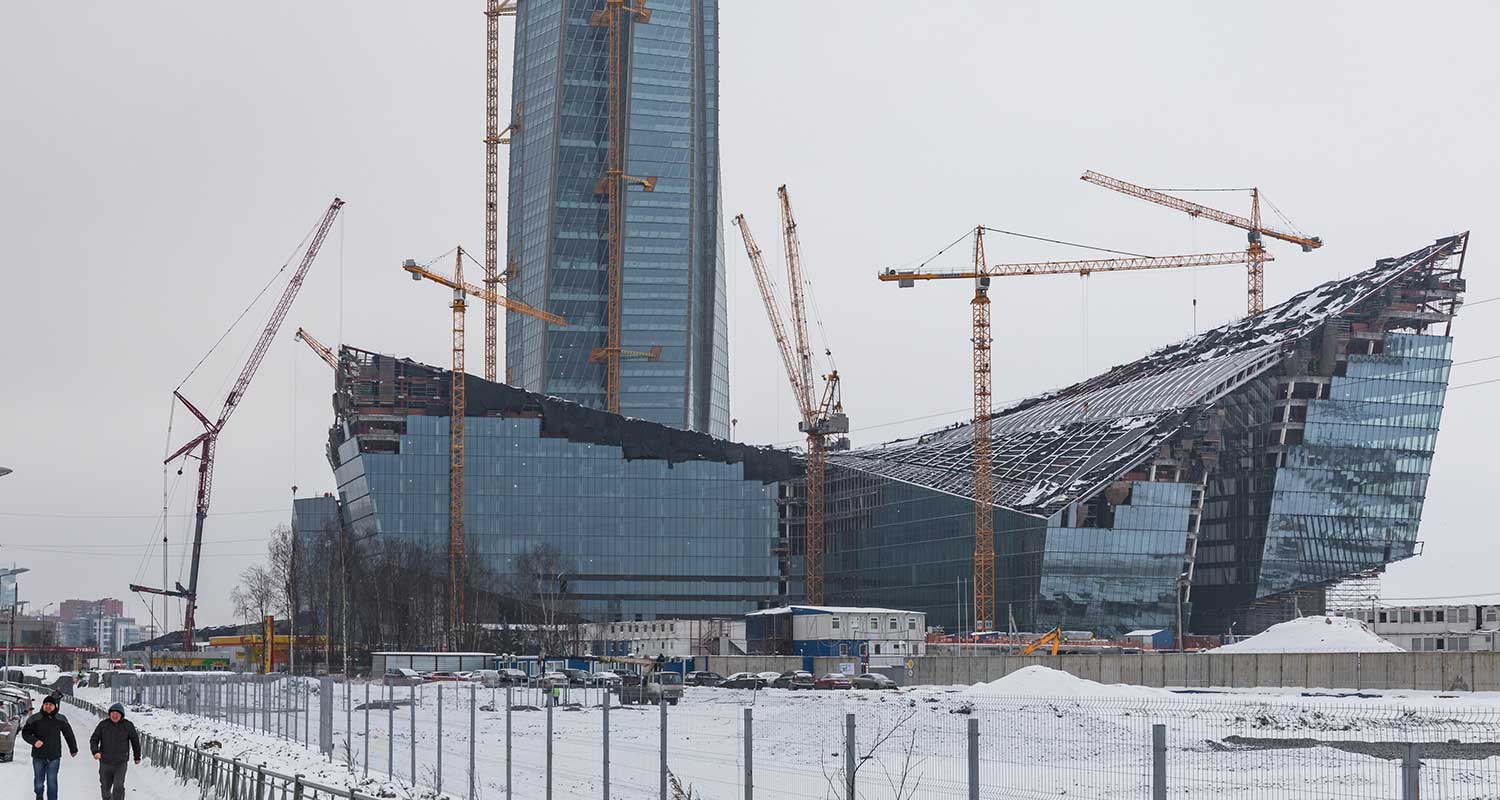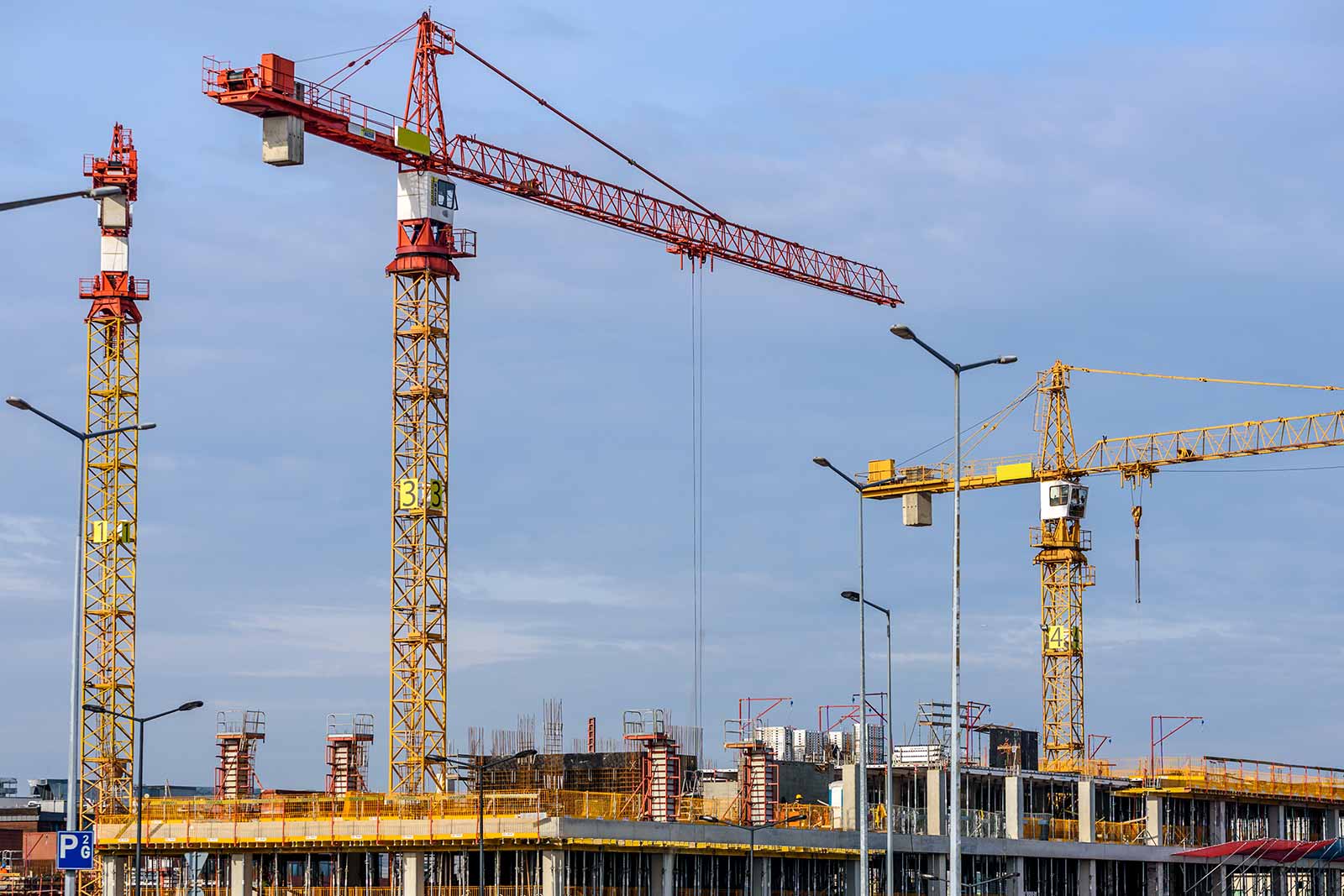Estimated reading time: 5 min

In part one of a two-part series, RMJM Dubai Principal Neil van der Veen explains what fast-track construction is, along with efficient fast-track strategies which can be used in high-rise and skyscraper architecture.
In large-scale construction projects, completion time is one of the biggest factors when determining appropriate processes. Clients can be eager to prioritise a quick completion over the overarching construction costs of a building. Consequently, they end up working with architects and contractors to take certain measures to speed up developments. Essentially, this is what is known as fast-track construction. But what exactly is it? When it comes to high-rise or skyscraper design, what does it entail and what are the best strategies to adopt when working with larger-scale buildings?
In simple terms, the process involves any scheduling techniques which can work to lessen overall project duration. These steps and methods can involve overlapping the design and construction stages to fast-track projects, so it’s important that architects are aware of any potential pitfalls they may cause and know how to deliver fast-track construction appropriately.
Strategies which architects can adopt in fast-track construction can involve anything from implementing prefabricated pods to putting in place measures for a rock-solid core in a high-rise structure. In this article we will be discussing how to fast-track the construction process; both from the core, and through the introduction of prefabricated pods.
Take core measurements into account
With regards to fast-tracking the construction process, the core of the building will always be a critical element. Typically, the contractor will use what is known as the jump-form (or faster alternatives being looked at now). The jump-form is a complex shutter for pouring concrete. It includes pouring a section, lifting it, pouring again, lifting again and so on. Due to its complexity, the jump-form is a long lead item and one of the earliest items required on site for the structure to progress.
The typical assumption is that one simply needs to fast track and freeze the structural drawings ahead of other disciplines and then order jump-form, but in actual fact, the coordination work needed to get frozen structural drawings on every level can be immense, and involves every discipline: Architecture, Mechanical, Electrical, Fire, Wind, ELV, etc. In a tall tower the bigger the enclosed area of the primary core walls, the better. This often leads to anything and everything that can possibly go inside the core of a building being placed within it. As a result of this, almost every last detail here needs to be resolved and fully coordinated: how to get services, people in and out of the core, how to leave enough for finishes and service spaces, how to comply with all codes, and how to simplify the construction methodology so it can actually be fast tracked. Needless to say, this takes time and a huge degree of collaboration between all parties. Remember — minor comments from one discipline can have a significant knock-on effect on the entire process.
Look at the core from its lower levels. Due to its vast size, any (even conservative) assumptions made can significantly impact on overall size and efficiency, leading to a significant impact on the design and construction process.

Lakhta Center during construction phase by CC BY 2.0
Consider for instance, a building which has up to nine elevators across the width of its core. If there’s even a 50mm difference in lift shaft size, this could cause approximately 12m of lost floor space. Looking at the bigger picture, this could equate to a 0.5% reduction in floor efficiency. Of course, working in a 3D BIM environment can help to predict any errors, but the process involves a lot of time from all consultants going through the design and outlying required changes. To be on the safe side, early input from all disciplines – including the contractor team – could help avoid catastrophic delays. The entire core fast-tracking process involves input from numerous consultants, as well as the relevant authorities, so everyone needs to adopt a transparent, collaborative approach for it to work well. This is why an effective integrated project management process is essential to the successful completion of the project. This way, learning and refining iterations can be done in parallel at a very minimum.
Be wary of prefabricated pods during fast-track construction
Along with putting a rock-solid core in place, prefabricated pods can be a wonderful fast-track approach if they are thought through carefully. While there is great potential for speed, in reality this is not always the final result. When utilising them in any design (particularly in high-rise structures), you should always be aware of potential challenges that come with using them.
Large modules, such as bathroom pods, often require crane time rather than hoists. Remember — crane time is precious and cranes need to be involved in the critical path which typically starts off as the structure. Because of this, the issue of construction sequencing determines whether the design is able to accommodate the pods and whether or not they’re practical.
High-rise office towers are particularly challenging in the case of prefabricated pods. As previously stated, structural systems rely on a large core and putting everything that can be in that core within it. This then typically leads to bathrooms being placed inside the core walls which go up with the jump-form. Bathroom pods, therefore, can’t be implemented into the building from the side and need to be dropped in from the top instead. Always keep in mind that this isn’t normally possible until the core is topped out and the jump-form is removed – due to programming and practicality reasons.
When it comes to fast-track construction, keeping the wider implications in mind is paramount to avoiding errors in the project. Different parties within the design process should always work in tandem from an early stage to ensure a wholly parallel process. The same applies when implementing other fast-track measures, affecting areas such as the facade and wider structure, which will be discussed in a future post.
What other methods do you think are key to fast-track construction success? Let us know in the comments below. Otherwise, stay tuned to the RMJM Blog for the next instalment of Neil’s series on fast-track construction.
Author: Neil van der Veen – RMJM Dubai Principal


