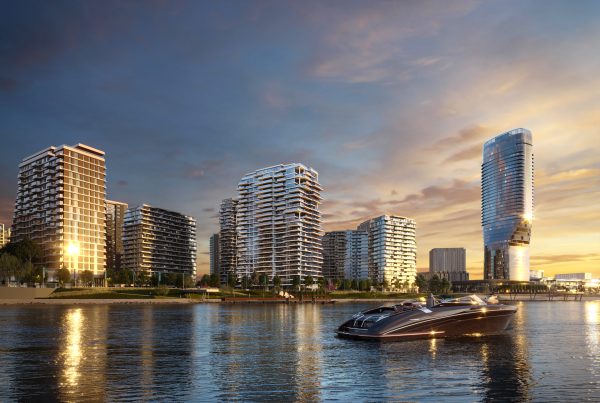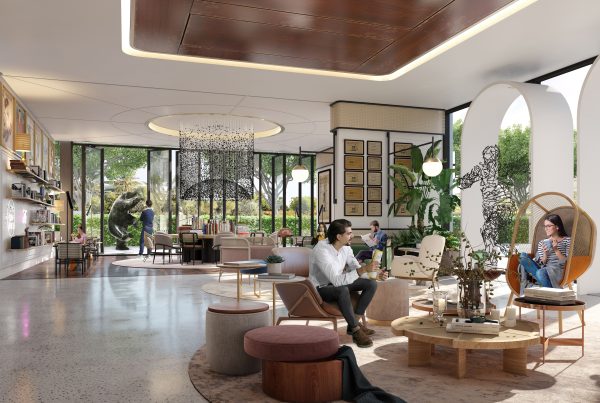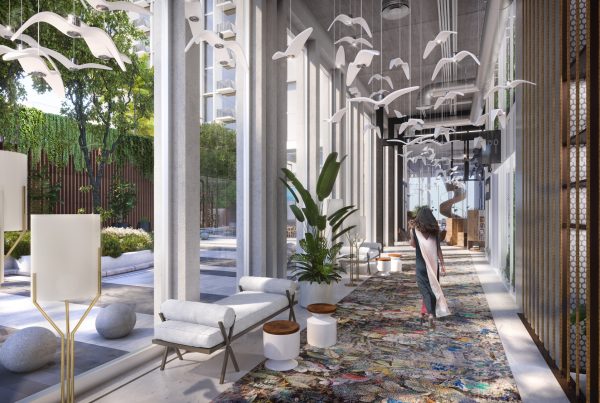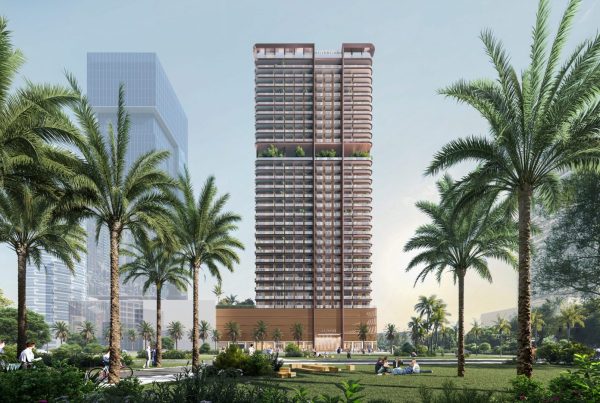Evian Town is a large-scale, low-density villa community divided into three phases. The scheme combines the traditional essence of Suzhou with modern architecture, with the overall building and landscape designed at a human-scale incorporating meandering spaces, subtle materials and colour palette.
Phase 1 has a site area of 77,158m², providing a floor area of 54,100m², while Phase 2 & 3 consist of a floor area of approximately 70,000m² each, totalling 333 residential units for the entire development.
The scheme’s layout follows a randomly scattered order, with interconnected living spaces creating a community living environment. In keeping with the traditional Suzhou residential style, the villas have courtyards that are used as a ‘green threshold’ between the living and dining areas.
Evian Town’s contemporary retail development is composed of a number of small-scale boxes slightly staggered to form a ‘retail village’. Timber walkways and bridges interconnect the building masses. The central courtyard landscape is of traditional Suzhou style, where the built form and landscape compensate each other and harmoniously merge living spaces with nature.
Awards:
2006: AIA Hong Kong ‘Honor Award for Architecture’
2008: AIA NW and Pacific Region Award of Merit
2010: Architectural Record China Awards, Best Residential Project




