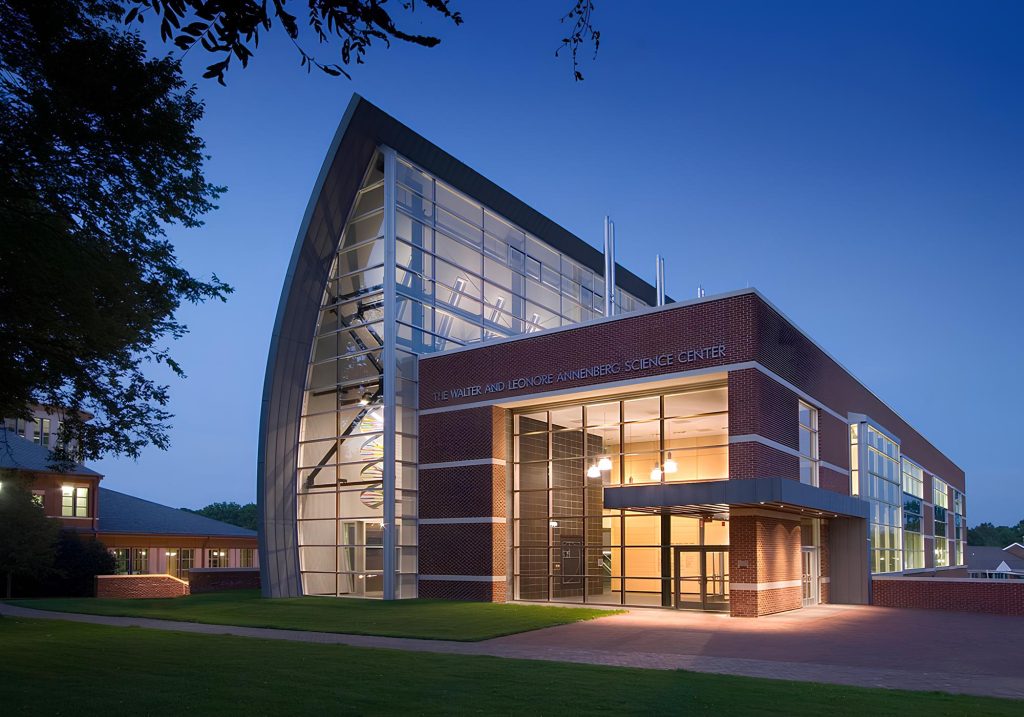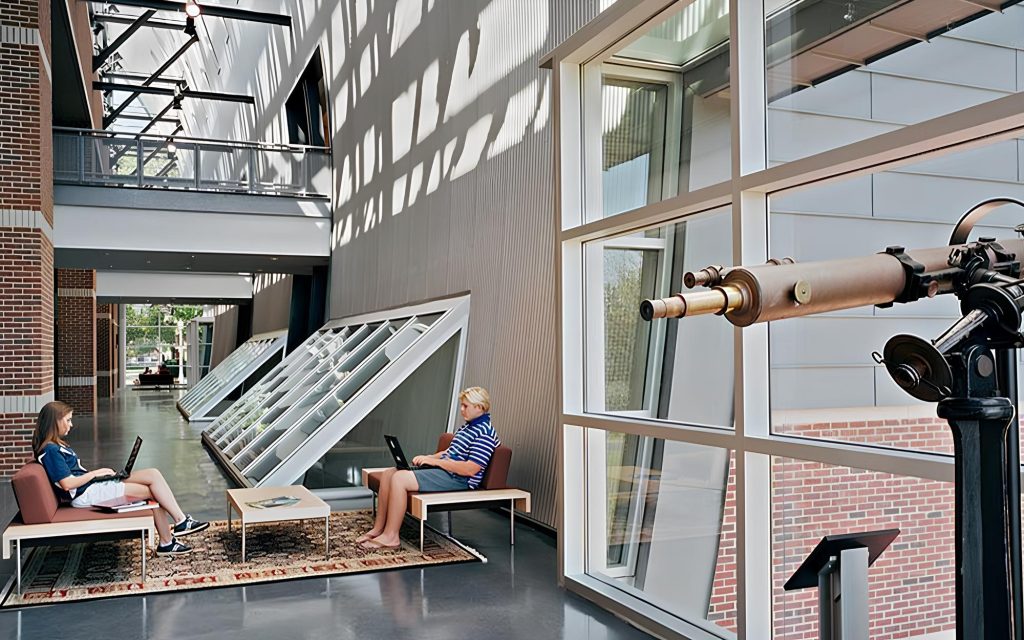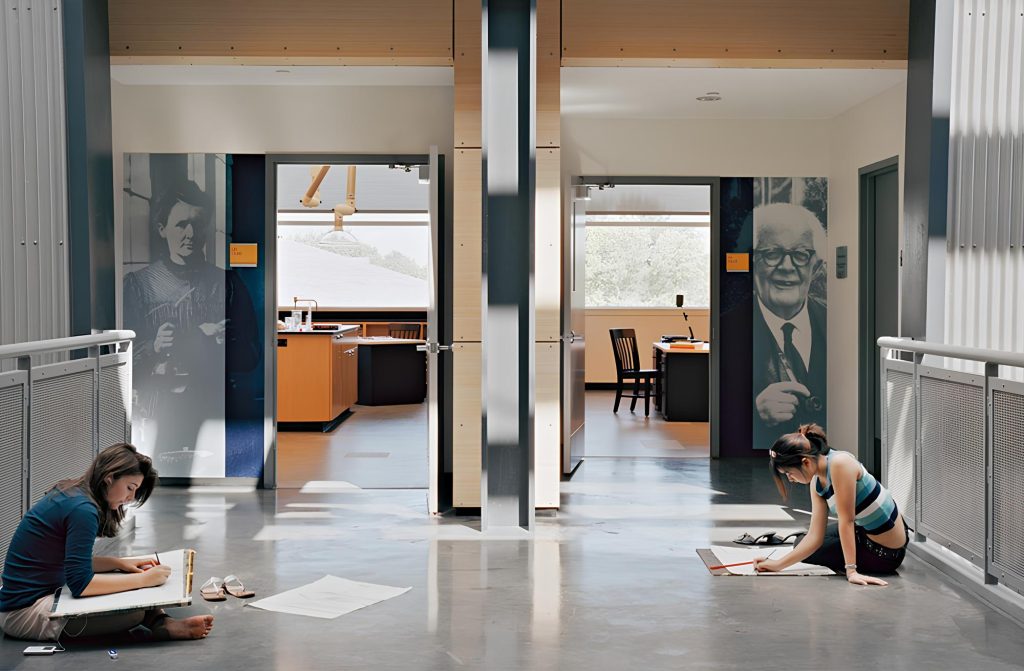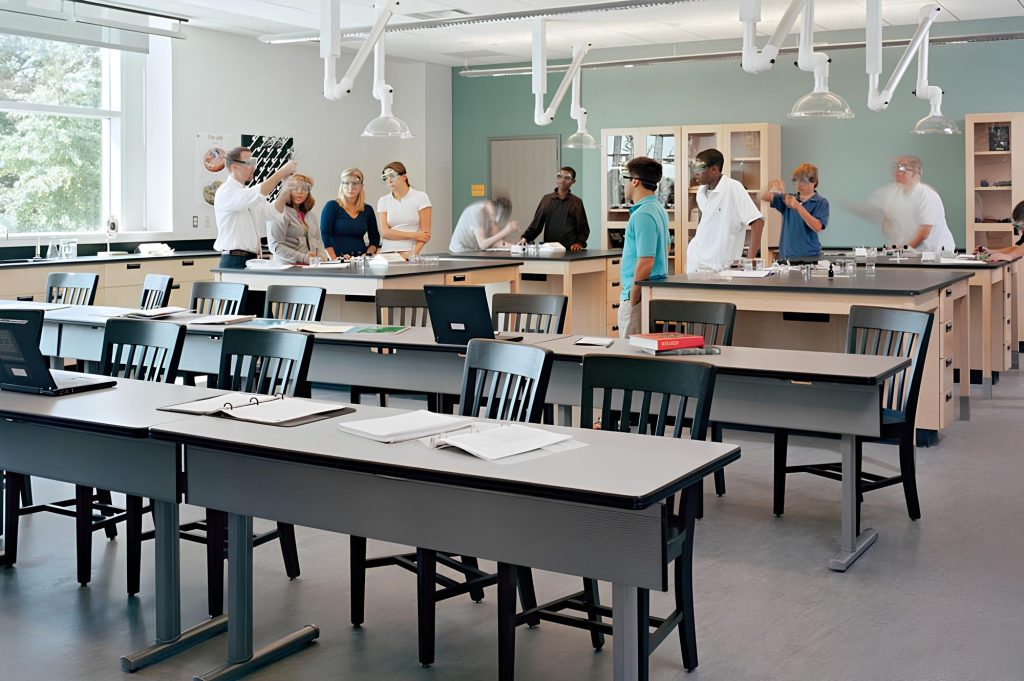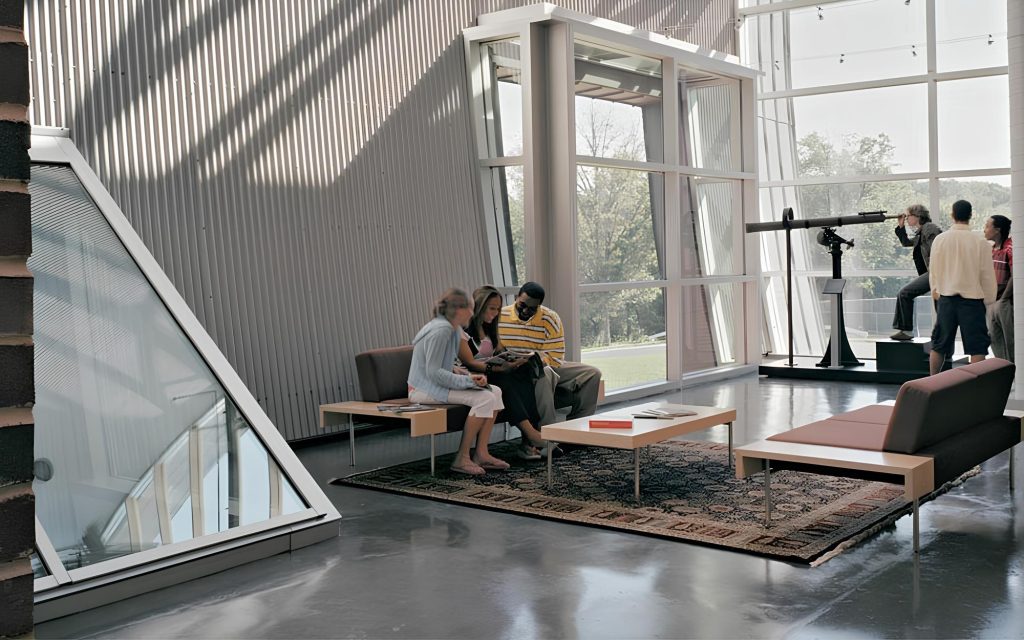Location
New Jersey, USA
Client
The Peddie School
Sector
Education
Science & Technology
Size
3,901 m²
Scope
Confidential
Status
Completed
The Peddie School selected RMJM to design the 3,901 sqm Walter and Leonore Annenberg Science Centre. The building features teaching labs for chemistry, biology, and physics, and incorporates two innovative Special Projects rooms, where students explore research topics of their own choosing.
The project makes an important contribution to the theory of designing school buildings with a unique central space called the “Spine of Light.” This space is specifically designed to foster informal communication between teachers and students. It is a place for kids to “hang-out” with their teachers outside the formal classroom setting. With a very large south-facing glass wall, this area will always be flooded with natural light.
The architectural design of the building is dramatic, expressing the importance of science at Peddie through the bold gesture of a sweeping curved wall of zinc and large areas of glass. To balance the bravado of the structure, the selected color palette incorporates the Science Centre nicely among the more traditional buildings of the surrounding campus.
To assist in wayfinding and create a better sense of place, RMJM’s environmental graphics group, MERJE, worked closely with the architecture team and the Peddie School science department to develop an award-winning interior signage and donor recognition program, as well we exhibit elements for the unique central space of the new science centre. Recognized by the Society for Environmental Graphic Design in 2006, each classroom is identified with a significant figure in Science. Designers use graphic imagery to illustrate this and to frame each of the classroom door openings. A large, double helix anchors one end of the “Spine of Light” and serves as a subtle billboard, helping to identify the building’s function to passersby.
The lab/classrooms are designed for flexibility, so that a space designed for one discipline can be easily converted to the requirements of another. This greatly benefits the school as the study of science changes in the coming years.


